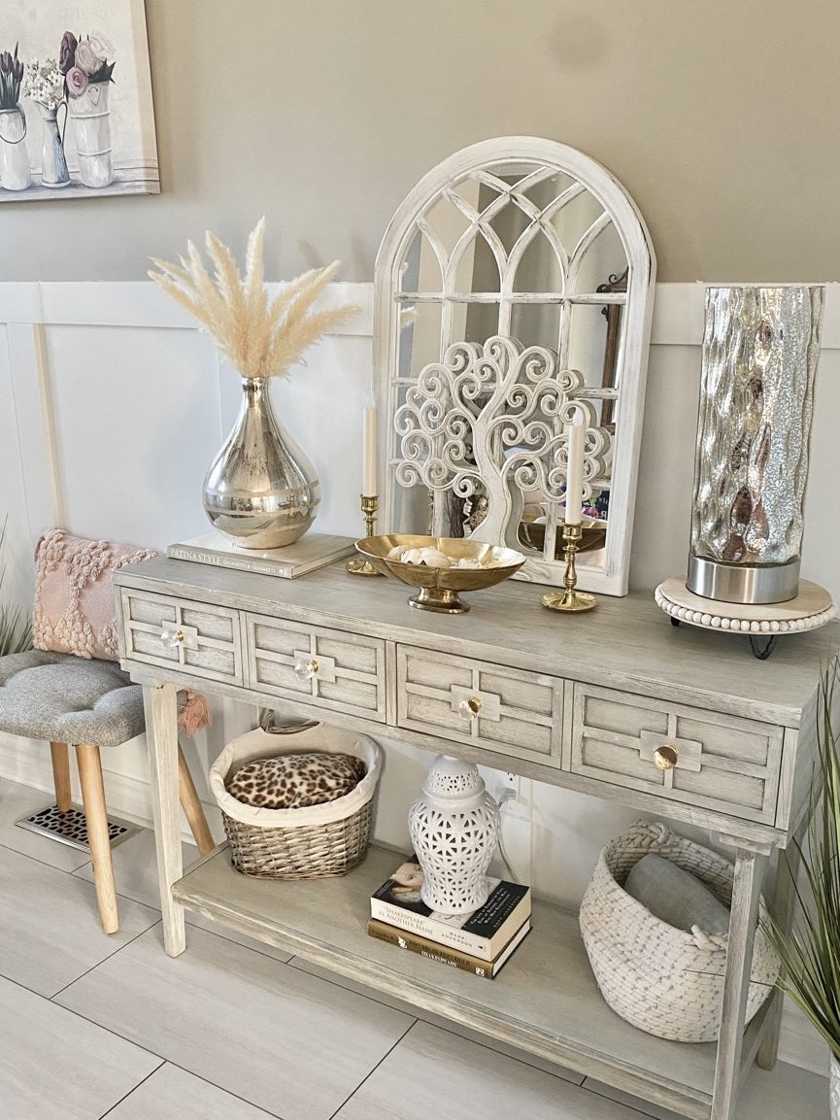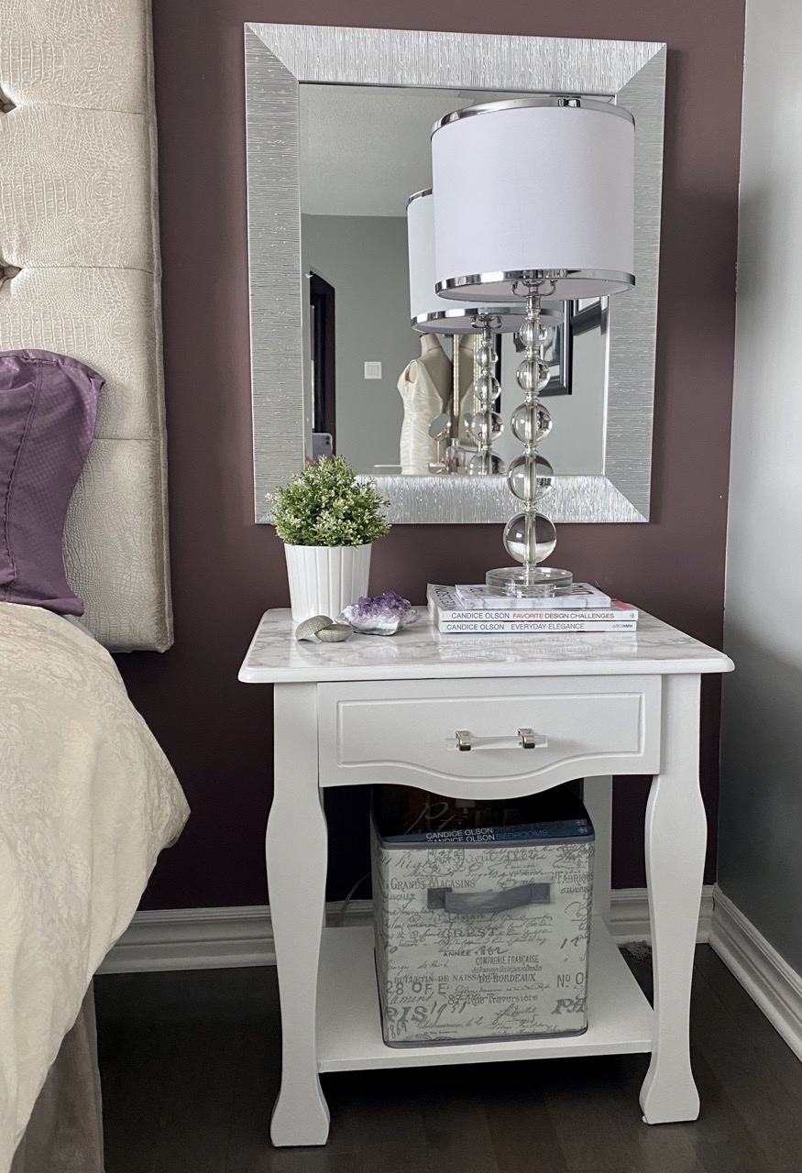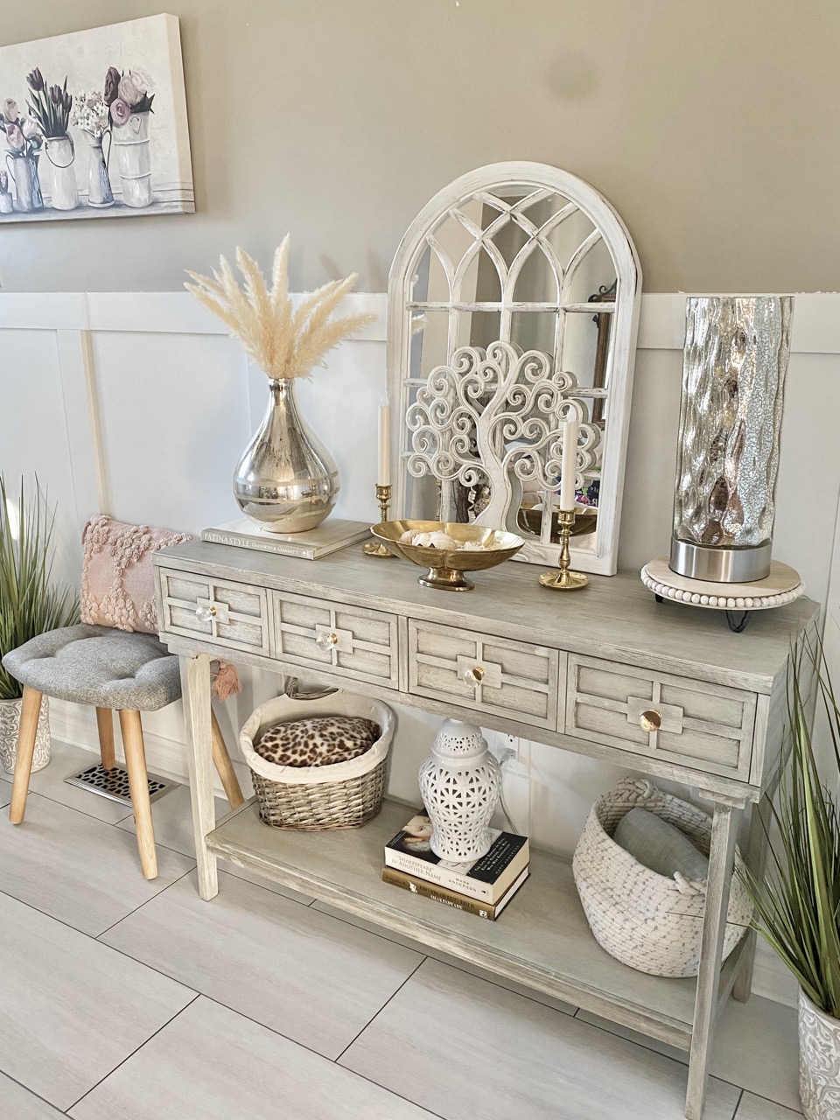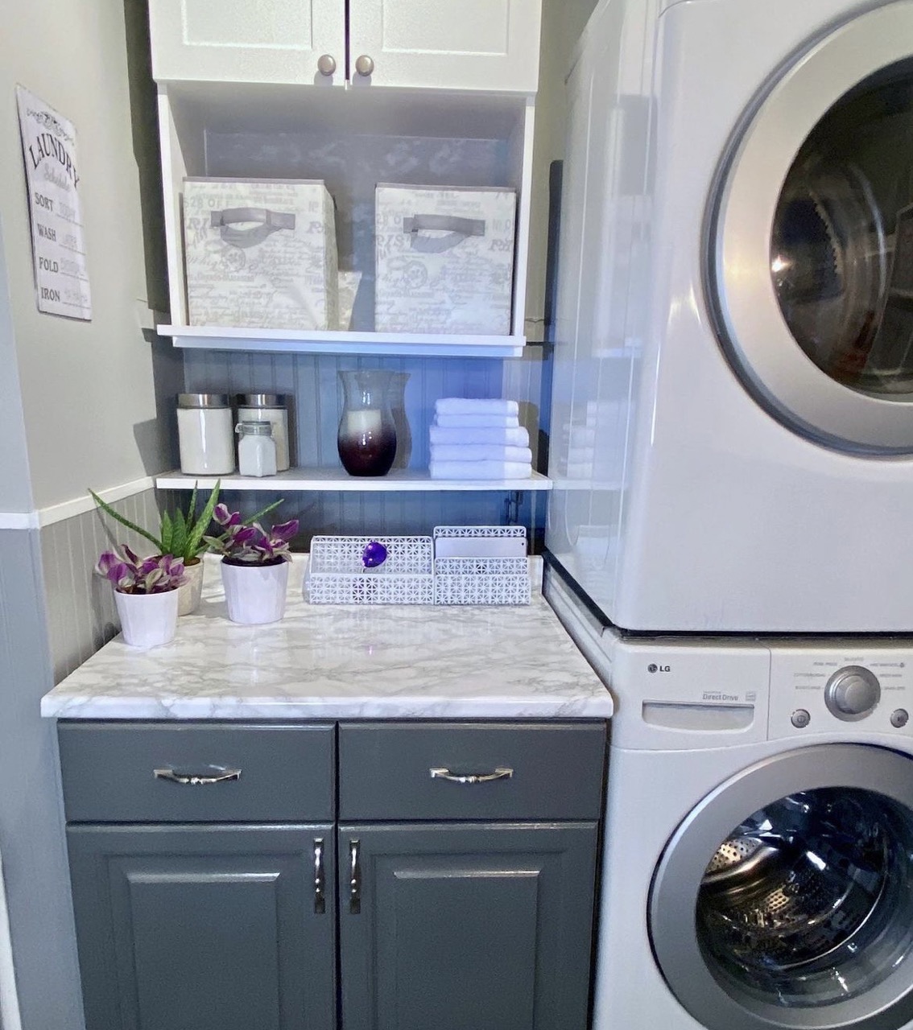DIY Wall Unit idea: a stylish Family Room Storage Solution
Kid clutter taking over your space? Us too! Well, it was….Here’s how we created stylish Family Room storage with this DIY Wall Unit idea.

The DIY Journey
Who couldn’t use more organization in the family room? I shudder to look back at what we thought passed for a decent storage set up.
What started as a need for a functional solution, as well as a way to stay busy during winter, ended with me signing my husband up to a woodworking course. What a super thoughtful birthday gift right? He actually loved it and so began our DIY journey.


Pro tip:
Taping out the cabinet design on the wall is a helpful way to get a visual of the size you need.

The DIY Wall Unit Design
To begin the process, I turned to Pinterest for inspiration. Because we clearly needed closed storage at the bottom to hide the kid clutter. However, I also wanted open bookshelves on the sides for pretty decor.
Around here we work in tandem, I design it and he builds it. (It’s a match made in DIY heaven lol). And though drawing is not my specialty, it’s a necessary tool for a successful build.
Stage 1- Building the Wall Unit Base
The first part of the build was to construct a wood frame base. In addition to functional storage, I also wanted a cabinet with interesting details. Therefore, I designed it to jut out in the centre area and have the two outer cabinets set back.
To keep this project achievable, we picked up unfinished doors at a local kitchen cabinet maker, sized to fit the base frame.


Storage Solutions for the Base Cabinet
Open storage: The benefit of open and closed storage is that you get to see things you love and tuck away everything else.
So that our boys could easily access their gaming “stuff”, I made sure there would be enough room for baskets to hide everything in the open centre shelves.
Closed storage: Equally important, was ensuring that lesser used items could be tucked away. Now our cabinet doors hide games, blankets and all manner of TV cords. (I haven’t a clue what they’re for but I’m told we need them).



See details on How to build a cabinet here.
Stage 2 – Countertop Construction
The second phase involved constructing a top for the base cabinet. Since I designed the front cabinets to jut out, so too did the countertop. Having access to a planer at the wood-working class came in very handy when completing this part of the project.
Once everything was planed and sanded, it was time for me to stain it the same deep brown as the flooring. I was thrilled with how gorgeous it turned out.

See options for building DIY wood countertops here.
Bonus tip:
If you don’t have the tools or the space to build, check out local in person wood-working/cabinetry courses and tool lending libraries for access to tools and tips from the pros.
Stage 3 – DIY Wall Unit Bookcase
The third stage consisted of building the upper wall unit. There are actually 3 towers in the design, two vertical and one horizontal for the top. While they are a simple build on their own, wrestling with 3 of them during assembly had it’s tricky moments lol.
Where else can you use a DIY bookcase? See how we incorporated them in our: Small mudroom DIY makeover

See details on How to build a DIY bookshelf here.
Stage 4: The Finishing Touches
Because we wanted to give the wall unit a custom look, we added crown moulding to the top and base. Next, we used bead board as a backing for the whole cabinet. Furthermore, we added wide wood facings to beef up the front of the shelves.



The last step was to paint everything in Benjamin Moore Cabinet Coat – Colour: Steam AF-15.

Every time I look at this cabinet, I am incredibly impressed with my husbands new found carpentry skills. This was one of our bigger DIY projects but totally worth all the time and effort.
Now we finally have stylish storage for the pretty and not so pretty stuff. I wonder what course….I mean…gift, I will get him for his next birthday 😉
More DIY ideas
If you liked this , DIY wall Unit idea, you might also like these other DIY projects.









